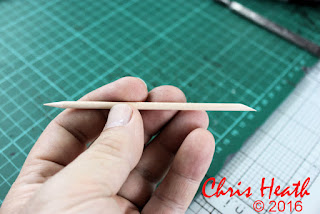I've decided to put the eight houses onto a diorama and not on the layout. So, without any delay, I'm going to build the next part. I intend to make Low Relief Terrace Backs. I will be building the T008 from Scalescenes, with the Out Building add on pack, as these will match the existing outbuildings I've already done. This will give me a "northern style" back to back look. I want to build these at a rapid pace, as I have loads of ideas going round my head, to what I want it to end up looking like. So here goes.
This is a simple build. Walls and floors inter link and fix to the main back wall. So simple and sturdy.




Interior walls add substance and strength.


The complete kit gives you enough parts to make a row of six houses. I need to print another set out so that I can have ten houses. Good job it's buy once off of Scalescenes and print as many times as you need.
Until Next Time............
































