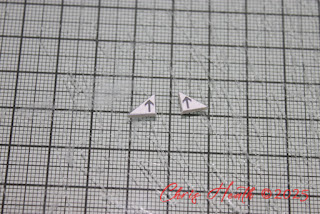Hello, I’d like to remind you all why this blog was
started all those years ago, and where it is now.
It all started back in the summer of 2011, when I decided
the chart my progress of building a model railway layout. In the beginning, all
went well. My layout table was built, and I had a huge blank canvas to play
with. But as many a naïve, newbie to the hobby, I got it totally wrong. Too much
ambition and not enough research. After laying endless amounts of track, I soon
realised that there was no room left for any buildings or scenery. So, after
much head scratching, the whole lot came back up! Whilst I was in the planning
stage of what to do next (which is what should’ve happened in he first place) life
circumstances changed, and the layout had to go on the back burner.
So unable to progress on the layout, I got to building a
variety of card kits from Scalescenes. These are downloadable kits, and they produce
a huge range of commercial and domestic buildings. They also produce a marine
section and a wide range of scratch building textures. They even have a worldwide
postal service for Scaleglaze quality windows printed on acetate for most of the kits. Well,
this is where the proverbial wheel fell off. I got hooked on building these
kits. Before long, I’d built numerous kits, and all thoughts of a layout had
diminished. Which was good because I was still unable to return to the layout. To
be honest, the layout now is going to have wait a couple of years until I retire
and have more time and energy to dedicate to it.
So, to cut a long story short, I’ve virtually built my
way through the Scalescenes catalogue, and I’ve documented my progress with
these kits. Some of my builds from the early years were not as comprehensively covered
as the latter builds. So here is my question……
Would you like me to revisit a specific kit? Or have I missed
a kit that you would like me to build?
I’m open for any suggestions. If you do, just pop your
suggestion in a comment below, and I’ll try to oblige.
Until Next Time……….
































































