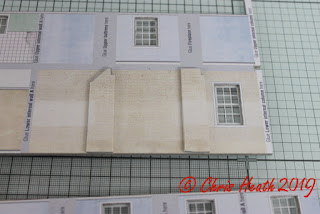Right, here we go. I’m about to start on the long awaited T023 Fire Station from Scalescenes. I’ve waited patiently for this kit for some time now. I’m a little slow out of the blocks to get started though, as I’ve had the kit since it’s release, but I’ve just managed to get started this weekend, due to work and my Grandson Jack’s birthday.
I’m looking forward to see how this kit progresses, as I’ve had a little input in its design. I think John at Scalescenes has hit the nail right on the head with this kit. There was a short list of three designs that he’d chosen, and in my opinion, he’s chosen the best one.
First, like always, I affix all of the sheets to the respective thickness card stock. Ensuring to omit any air bubbles with a rubber brayer.


In don’t totally cut out the window / door openings, I like to leave the last cut until it’s fixed to the base layer. This helps to keep the cover layer square, especially when applying large areas like the front doors, which you will see shortly.



The lower window openings get covered with the sills, but the top of the window is raw card. I like to colour the raw edge with a marker.




Once again, I’ve used Scaleglaze windows for this kit. I can’t recommend these window enough. They look brilliant and save an eternity of time, with not having to cut out all of the windows.


The front façade along with the front doors are next.


This is where leaving the cut out intact comes into play. Keeping the cover layer square with the doorway cut out is virtually impossible.


A little interior detail with some radiators.


You might be able to see the two copper tapes running through the gable end wall. I do intend to illuminate this kit, but as yet, I’m not sure how and where the lights will be. So at least running the tape through at this stage, gets it hidden inside the wall. I’ll worry about how to run the electric to the lights later. (Maybe I should do more planning).
The door fronts and backs are cut out next and glued together. I’ve opted to have both doors opening.


You can have the doors closed option Once the glue is dry, fix in the door frame.

The main stairwell comes first. The staircase unit has a 90 degree turn and this will make an under stairwell void for the fire kit racks.

The unit also incorporates the pole shaft.
Make sure everything is square and true at this stage. Making adjustments at this stage, is a lot easier than trying later when it’s too late.


It’s a shame that the staircase will not be seen, when John has gone to the trouble of designing it. Maybe it could be illuminated? Let’s have a look into that.

The Fire tunics are next. They may be a small insignificant piece, but it’s this attention to detail that I love from Scalescenes.


Along with the picture of the helmets and boots, it looks spot on!

Time to fashion a Fireman’s pole next. After searching my stash of evergreen section and florists wire, I couldn’t find anything suitable. However, I did find this.


A giant paper clip. Perfect.
Some doors on one of the walls staircase walls next, and that’s the staircase done.

Wall buttresses next.


Once these are in place, fit the complete staircase module in place.
Again, check everything is square and true.

Starting to come together now. The other main wall and the the upper floor with a dividing wall is next.


I love detail in the back of this appliance room.

The upper staircase wall with its banister is next.


The problem I’m facing, is that I want to hide any ground floor lights, so that you don’t see them through the first floor windows.

This is the best I could come up with. One housed in the pole shaft, that will not be seen. One a small room in the corner, which can’t be seen through the window. And the only one I couldn’t hide, is a flashing blue light for the appliance room. But this wire will be run up the wall. It’s a compromise I’ll have to cope with.
The fireman’s pole entry doors are next.


These small and insignificant doors mean something to me, as these are the actual doors from the fire station I worked at. I took the photograph and sent it to John, and he has kindly used them in the kit. They look brilliant in situ.
That’s it for now. I intend to knuckle down and make headway with this kit over the next week.
Until Next Time.............


No comments:
Post a Comment