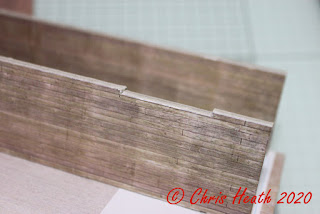I have finally managed to get to do the next instalment, of the LY02 Canal Wharf Box File from Scalescenes. Since having to return to work, I have struggled to find the time to get into the loft to build this section. But I have managed to complete Structure C at long last. Here goes. Firstly, offer up the back wall against structure B, to determine the height to trim.

Once trimmed, glue the down pipes to the edges, then set aside for now. You will come back to this later in the build.


Next glue the two backwalls B and C together and wrap the cover layer around the bottom.



Next, cut out the floor sections and glue back to back. Now be careful to take note of the orientation of these pieces, the white section is not centred in one of them, and the slight cut out in the other. This will become apparent shortly.


Next, cut out the side wall B, and using the down pipe as a guide, trim to the same height.


Next, glue the back wall to the side wall B, along with the floors. Make sure you do not do as I did and manage to glue the bottom floor the wrong way round.


Next, turn over and glue the side wall B cover layer in place.

Cut out the side wall A base layer and cover layer, then cut out the window and door apertures. Glue the two together.


Then wrap and glue the window and door openings around.


Fit the sills next.


Next, fit the windows. I love these Scaleglaze windows.

Time to fit the doors in place next. Be very careful to make sure that the door is central, because if you d0 what I did, the front would not fit in place. Just check fit it over the gap in the floor before the glue dries. If you do not, like me, you will have to alter it to make it fit.




Next, glue the side wall A squarely to the floor section.

Right, onto my next dropped clanger! Cut out and glue together the two centre walls. Then glue it in place.

Do you see my deliberate mistake? The floor is round the wrong way. Never mind, break out the coloured markers.

Next, glue together the floor beams back to back. Then glue the in position under the floor.

Next cut out and glue the internal side wall into position.


Then wrap the cover layer around.


Cut out and glue together front walls A and B.


Then glue into position on the main building.

Once in place, cut out the front wall cover layer and wrap and glue around.


Cut out and glue the door and the door rail into position. Don’t forget to colour the edges.


Now it’s time to add the down pipe section. Making sure to fix it centrally to reveal two down pipes, front and back.


Cut out and glue in place the front internal C wall.

Time to make some baton doors. Front, back and batons, simple but effective.


Once completed, glue the straight onto the main building.

Next is the hoist housing. Cut out the left and right walls and glue the cover layers over.


On the back wall, make sure to adjust to fit the box file.

Cut out the floor sections and glue back to back.

Cut out and glue the hoist front wall cover layer, then test fit to make sure it fits.


Then add the windows.


Glue the walls and floors together to make the hoist structure.

Then once complete, glue it to the main building.

Fine detail next. The side wall batons, awning supports and awnings.






Onto the roof next. Make up the two blocks that will make the transition pieces between structures A and C.


Next, cut out the ceiling / gutter base layer and glue the cover layer around it, the test fit it and glue into position.



Cut out and make up the roof supports next.


Cut out and tile the main roof, as with all scalescenes kits.



Test fit and glue the roof in place. Then we are nearly there.

Finally, glue the background to the box file,

then try all the building together.


That’s it for this section. Just the bridge to do now.
Until Next Time………


No comments:
Post a Comment